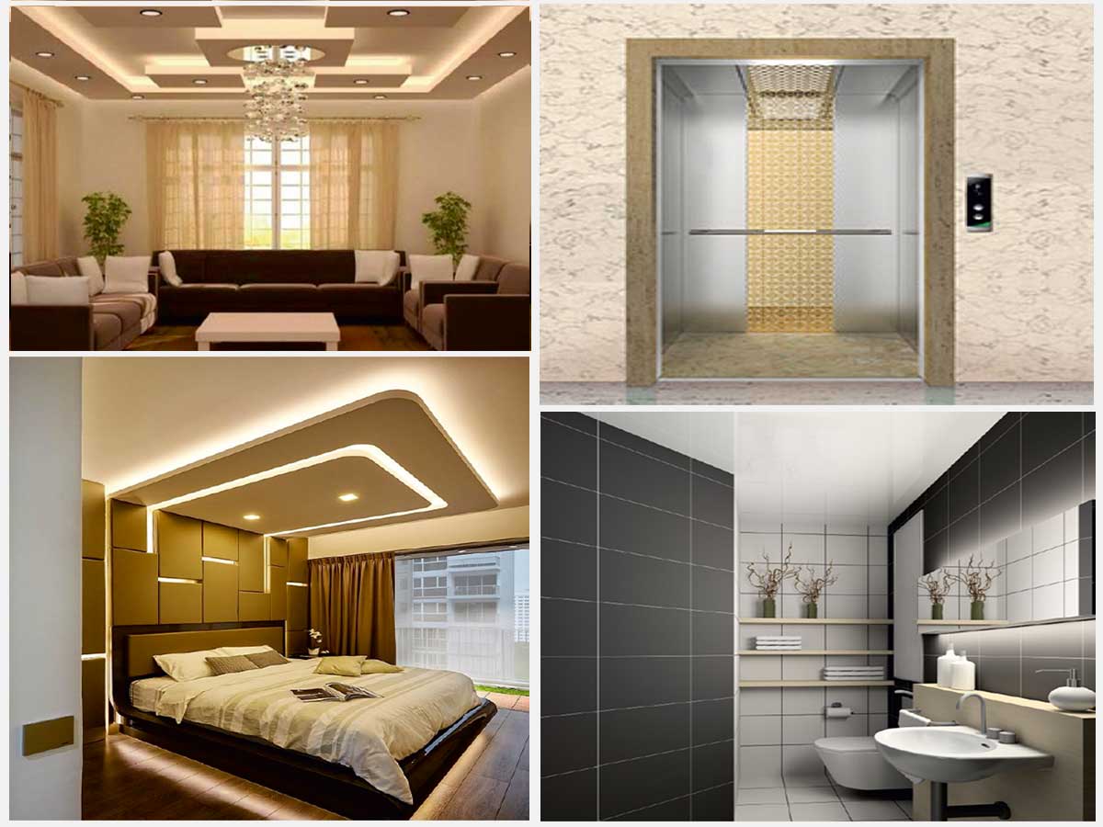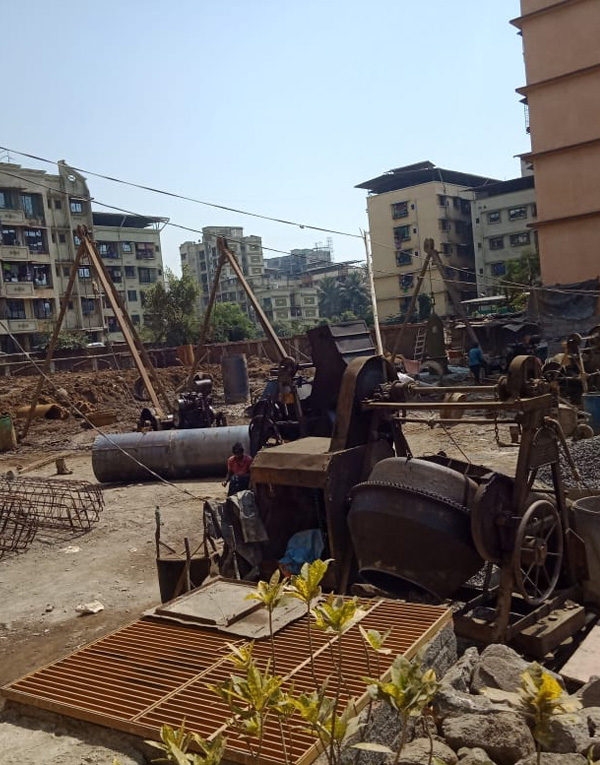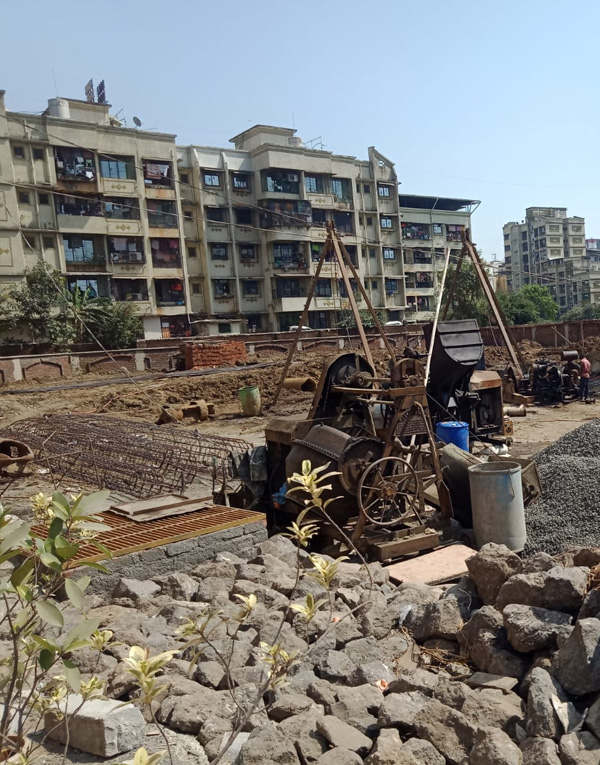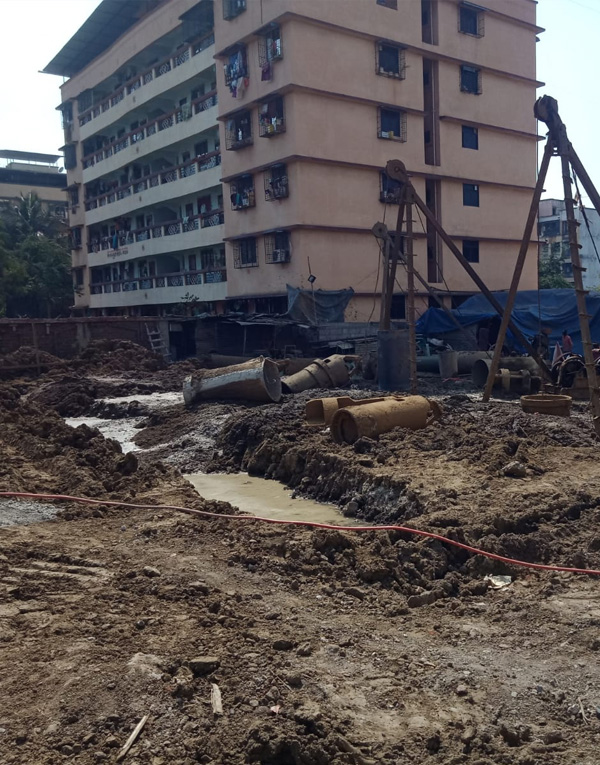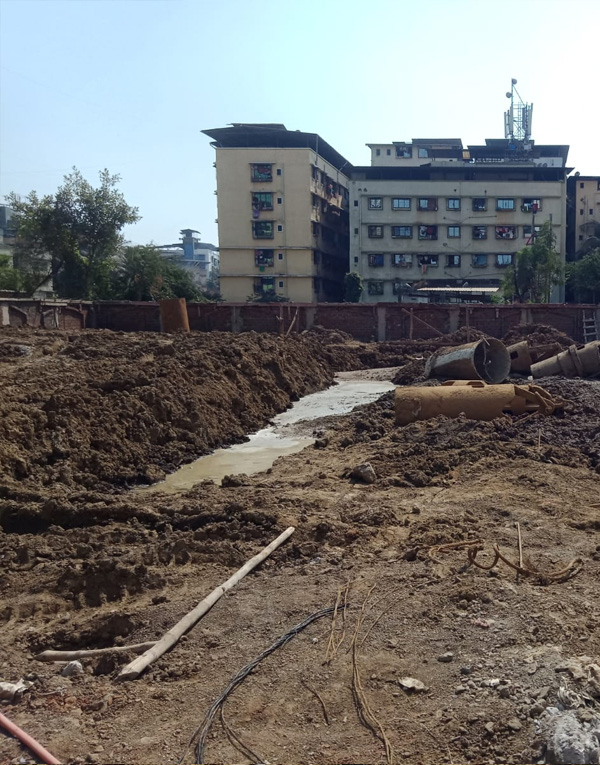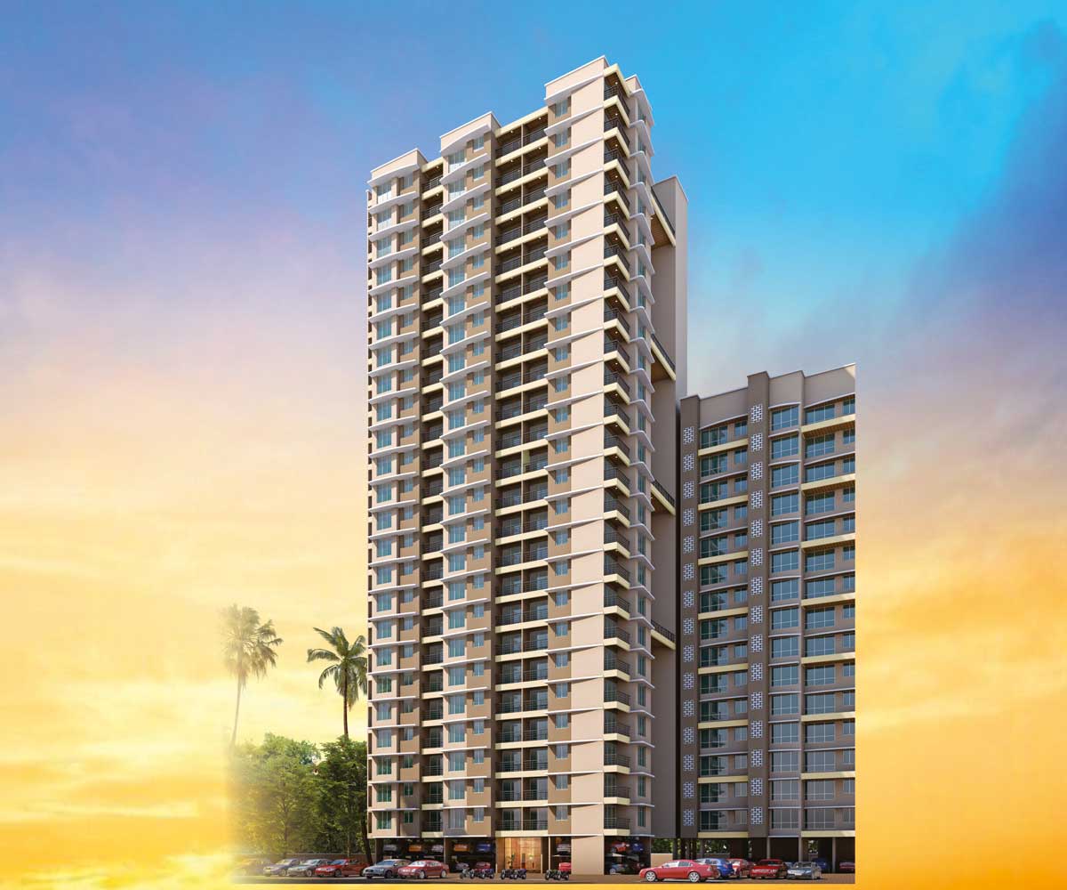

Balaji Siddhivinayak Complex
It is for you to Dream and for us to Deliver…
Introducing Siddhivinayak Complex built by Onkareshwar Builders filled with style and panache, luxury and refinement, quality and craftsmanship. These elegant apartments with lush open spaces and class amenities offer a lifestyle you always aspired for. Moreover, it fulfills your desire to live away yet be so close to the city.












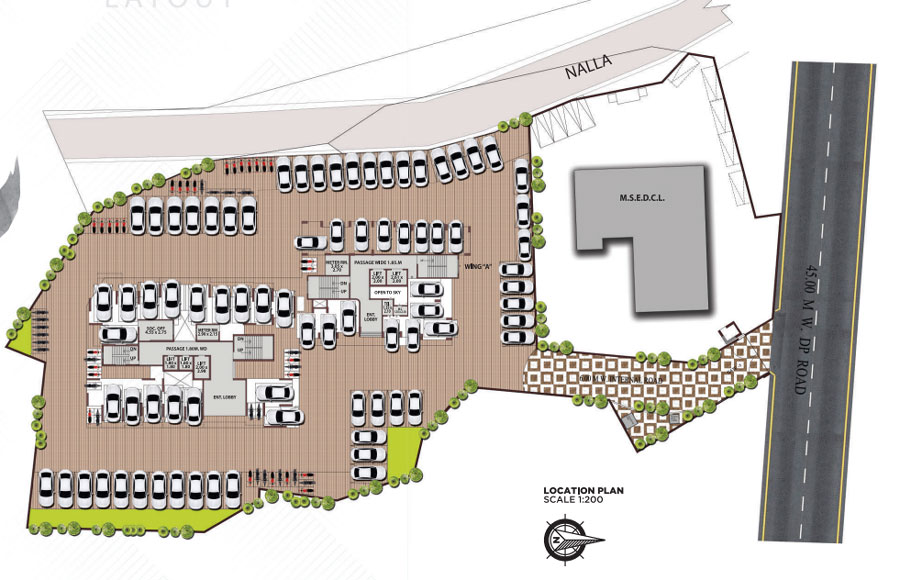
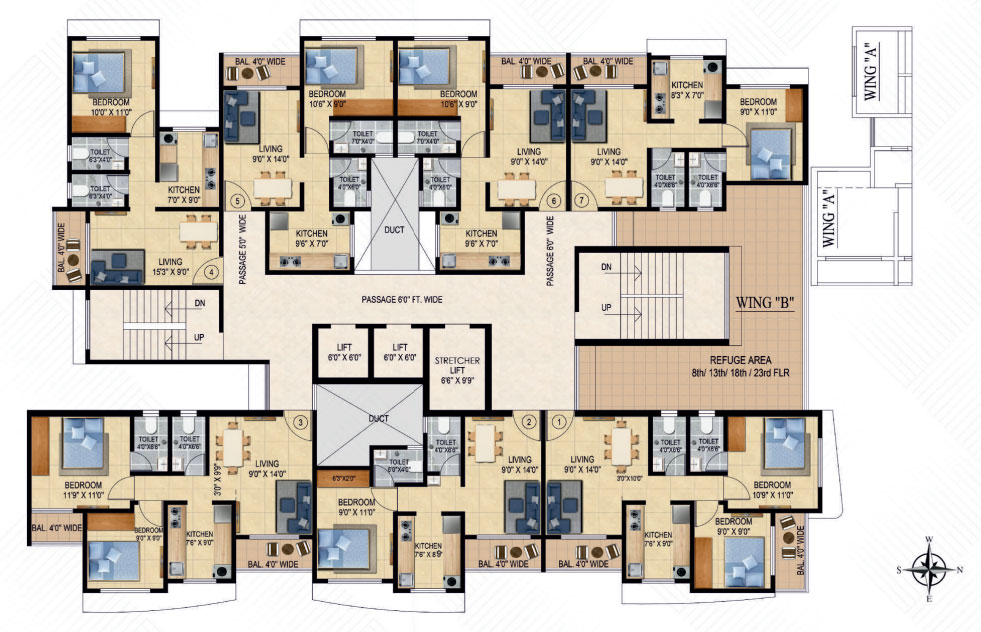

 Station- 1.5 Km
Station- 1.5 Km  Don Bosco, Oxford school- 5 Mins Walking
Don Bosco, Oxford school- 5 Mins Walking Sai Health Care, Sadguru Krupa, Sheety, Ozone Hospitals- Drive 5-7 Mins
Sai Health Care, Sadguru Krupa, Sheety, Ozone Hospitals- Drive 5-7 Mins  Xperia Mall- 3.5 Km
Xperia Mall- 3.5 Km  Post Office- 2-3 Mins Drive
Post Office- 2-3 Mins Drive  Fire Brigade Office- 5-7 Mins Walking
Fire Brigade Office- 5-7 Mins Walking  Police Station walking- 7-8 Mins Drive
Police Station walking- 7-8 Mins Drive  KDMC ( H ward ) Office- 5-7 Mins Walking
KDMC ( H ward ) Office- 5-7 Mins Walking 